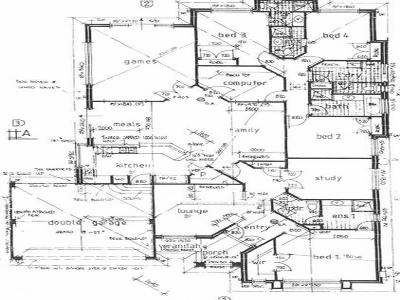Description
Don't be deceived - There's room for all here! 261 m2 of living and a truly unique floorplan - designed and built by Robert Holl. Situated in elevated pocket, this home is perfectly positioned for lifestyle and leisure pursuits and an ideal place to raise your family! 4 Bedrooms (all doubles) + Study 4 Bathrooms (Make them clean their own!) Large central kitchen with lots of Tasmanian Oak cupboards and granite bench tops overlooks casual & outdoor entertaining Delightfully private Master wing boasts lounge, enclosed office/5th bedroom, large ensuite, powder room & walk in robe Children's wing is very separate and has 3 big bedrooms, 3 bathrooms and functional study Huge enclosed Games room for easy indoor/outdoor entertaining High ceilings throughout Massive domed weather proof patio Extra height double automatic garage with rear access & parking for trailer Large powered workshop Ceiling fans to all bedrooms Reverse cycle splits systems and gas bayonets to lounge and casual living 2 Gas storage hot water systems 2000 built 261sqm on 661m2 block Council Rates: $1200 approx Water Rates: $700 approx
Was for Sale
- Publish Date: 07-11-2007 16:52:45
- Contact name: Julie Ormston
- 63 times displayed
- Location: Australia
- Business: Force First National Real Estate
- 4
 4
4  2
2 
- Status: sold
- Price: $590000






