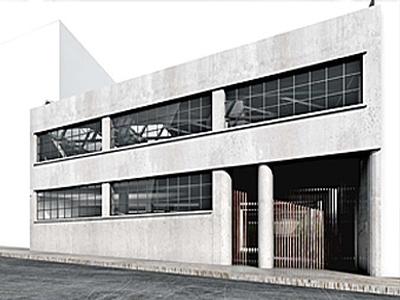Description
This building has 2 stunning character office floors with onsite parking. The property boasts stunning stud heights throughout the ground floor and level 1 of the property being 3.7 and 5.5 metres respectively. The ground floor is graced with beautiful insitu concrete walls and ceilings with original steel joinery throughout. The upper level is graced with an original saw tooth roof, creating the ambience of a New York loft style office. Sandblasted exposed timber trusses and natural natural concrete insitu walls with stell framed glazing transforms the space into one of Auckland's truly stunning workspaces. Architectural works have been undertaken by Fearon Hay Architects of Auckland. Great undercover parking onsite with 12 single parks and 3 stacked plus 3 carparking buildings located within 30 metres of the front door of the building. This property is situated at one of Auckland's most desirable downtown locations, within walking distance of the Viaduct Harbour and surrounded by a large number of multi-national companies, bars, cafes and entertainment facilities. The project is due for completion October 2008. Building Description - Tenure: Freehold Land Area: 935m2 Floor Areas: Ground Floor 481m2 / First Floor 687m2 Total 1167m2 Carparks: 12 singles and 3 stacked plus 3 carpark buildings located within 30m Rates: ACC $13,166 + GST / ARC $1,713 + GST
Was for Sale
- Publish Date: 15-10-2008 13:13:15
- Contact name: John Green
- 156 times displayed
- Website:
- Location: New Zealand
- Business: Century 21 - Auckland Central - Domain Realty Ltd MREINZ
- Price: $2600000






